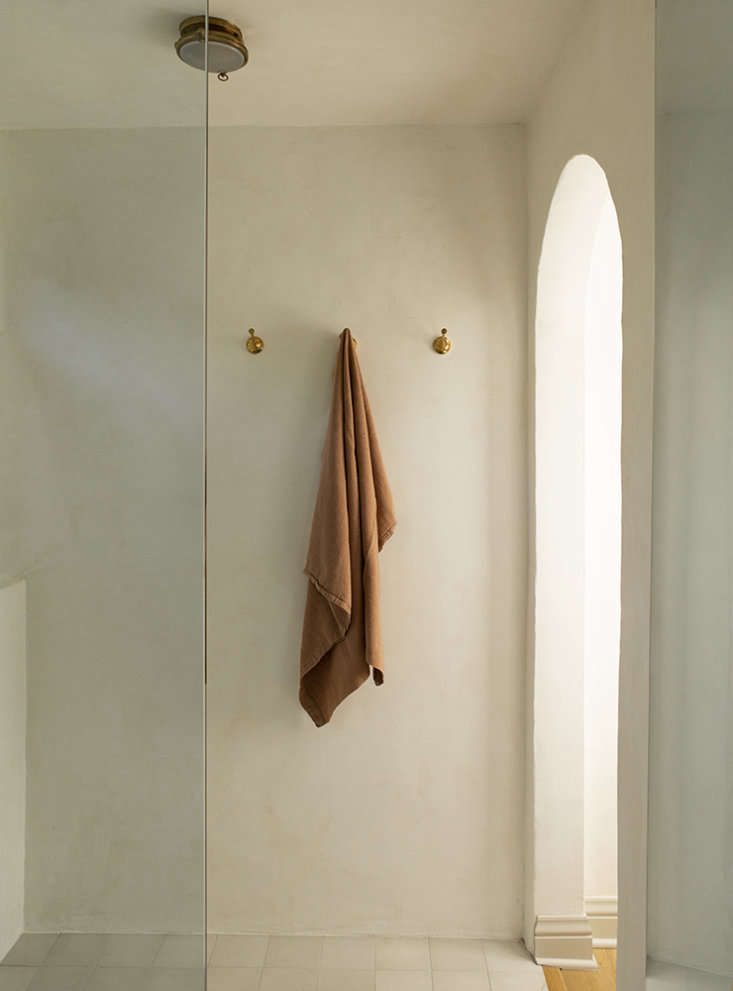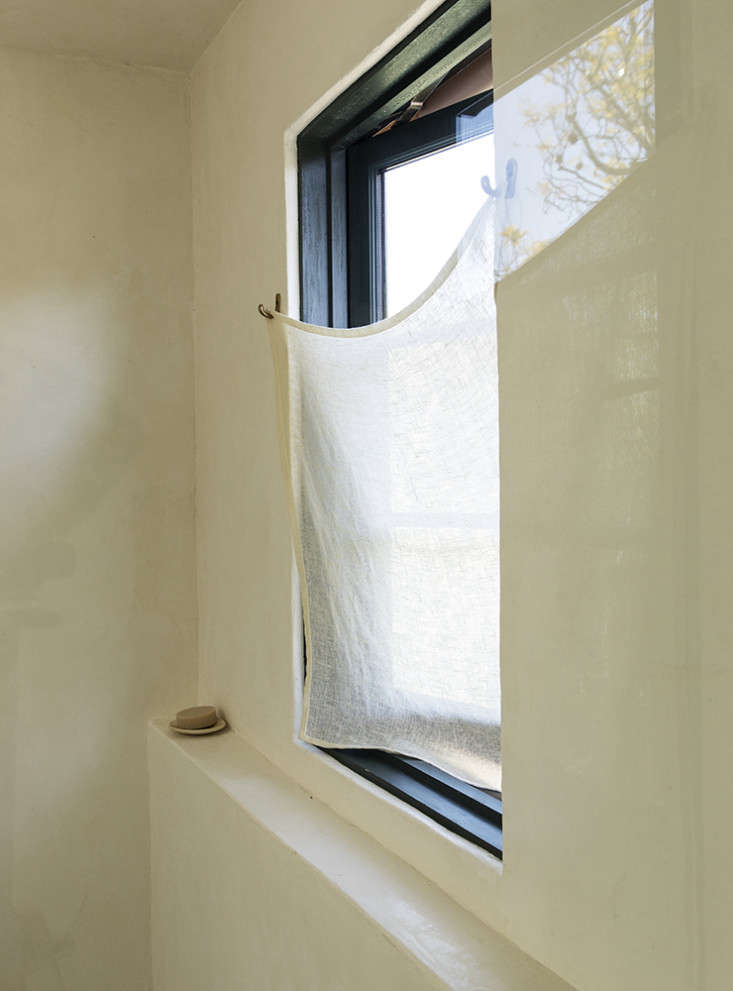LA Autumnal: A 1920s House Makeover Composed in Jewel Tones
Posted by admin on
Floral velvet has never crossed the threshold of any architect I know. Ditto leafy Victorian wallpaper. I’ve visited a lot of architects at home, and most are highly allergic to color and pattern. Sherry McKuin says she herself was a committed member of that cohort. That was until her family moved from a mid-century house in the Hollywood Hills to a 1926 Mediterranean-style manse in tree-lined Little Holmby next to Holmby Hills and Bel Air.
They had only a week between residences and McKuin strategically took the opportunity to strip the walnut stain from the oak floors, whitewash all the walls, and remove the window gewgaws . There was much more she wanted to do—including starting from scratch in the kitchen—but first she and her husband, an entertainment lawyer, and their two young kids lived in their gracious quarters for three years.
During that time, McKuin says she realized that if she orchestrated the remodel herself, her kids and clients—she runs her own architecture firm, McKuin Design—would take precedence and “our project would keep falling on the back burner.” Also, as a longstanding modernist, she “didn’t feel entirely comfortable detailing a traditional house.” And so McKuin hired interior designer Frances Merrill of Reath Design, whose work she had admired for its nuance and beauty: “Frances keeps things unpredictable—in a good way. Her rooms are both composed and casual, and she’s a genius with colors and textiles.”
“Our goal was to honor the simplicity the family were used to while also celebrating this elegant, warm house,” says Merrill, who got the job done in nine months—and along the way led McKuin into a new realm of pleated curtains and jewel tones. Join us for tour of the eye-opening results.
Photography by Laure Joliet, courtesy of Reath Design.
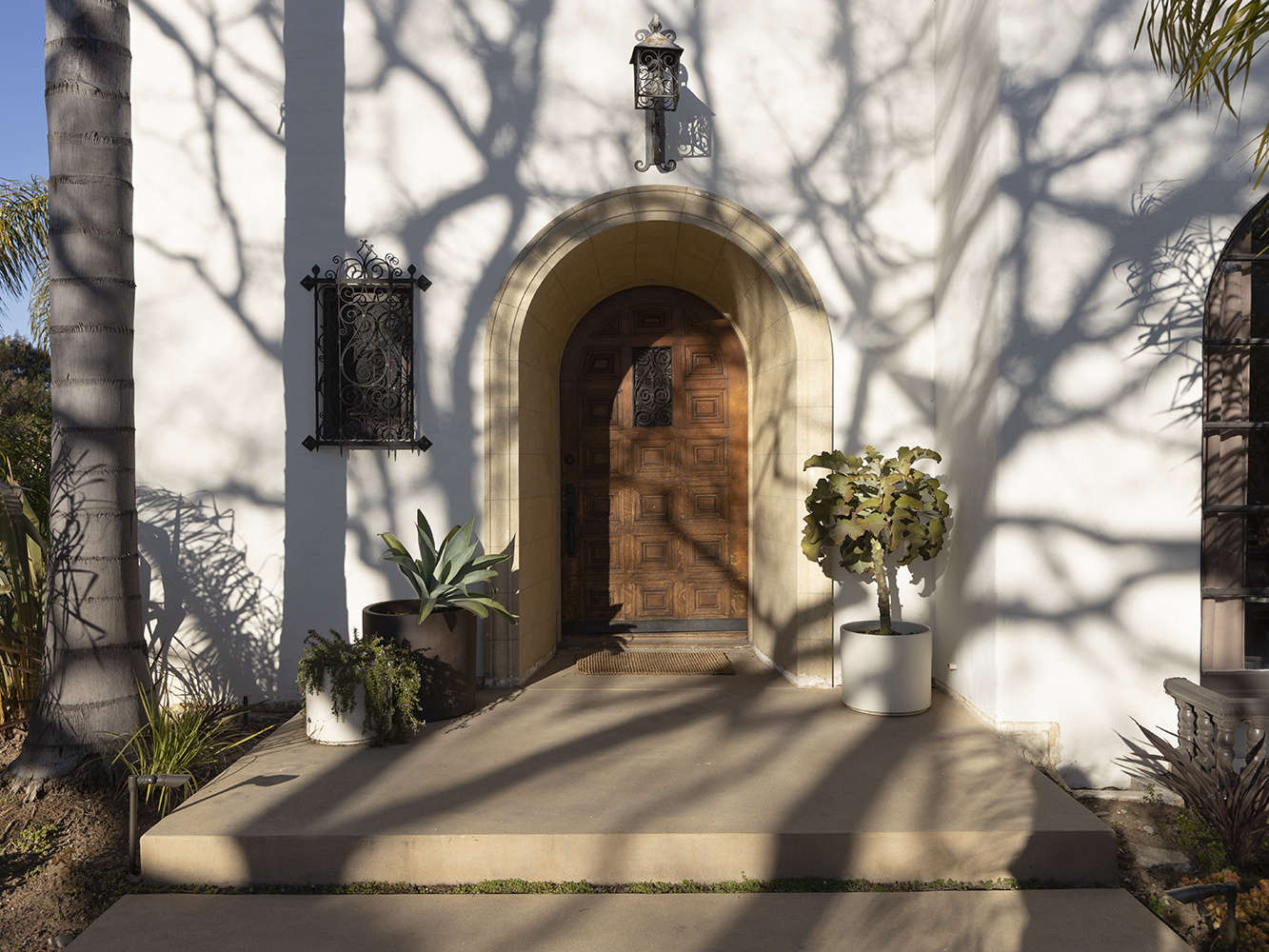 Above: The house sits on a corner lot and has its original paneled front door and side peep-hole window. It was built for the founder of the Ralph’s grocery store chain—the first is still in operation a few blocks away. McKuin describes the design as “Italian Mediterranean, a cleaner-lined version of Spanish Mediterranean style.”
Above: The house sits on a corner lot and has its original paneled front door and side peep-hole window. It was built for the founder of the Ralph’s grocery store chain—the first is still in operation a few blocks away. McKuin describes the design as “Italian Mediterranean, a cleaner-lined version of Spanish Mediterranean style.”
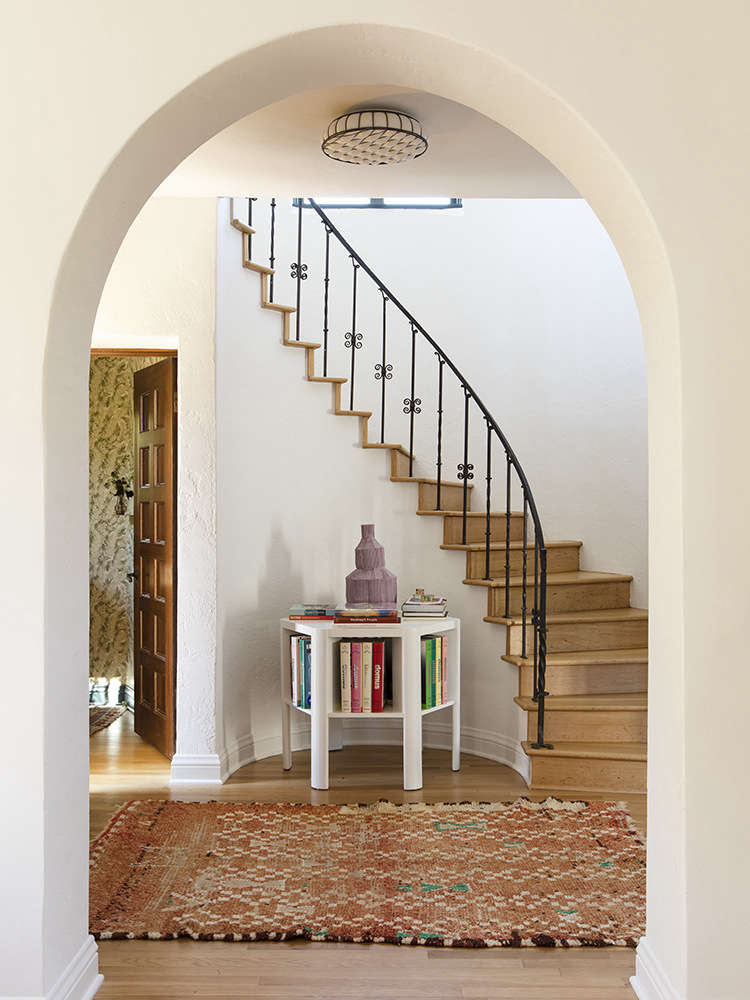 Above: A Martin & Brocket Library Table stands in the entry under a curved stair. “We loved the details on the original wrought-iron railing, but not the Spanish stair tile and moldings that had been added over the years,” says Merrill. “We stripped it all back to the original oak.”
Above: A Martin & Brocket Library Table stands in the entry under a curved stair. “We loved the details on the original wrought-iron railing, but not the Spanish stair tile and moldings that had been added over the years,” says Merrill. “We stripped it all back to the original oak.”
The white paint throughout is Benjamin Moore White PM-2.
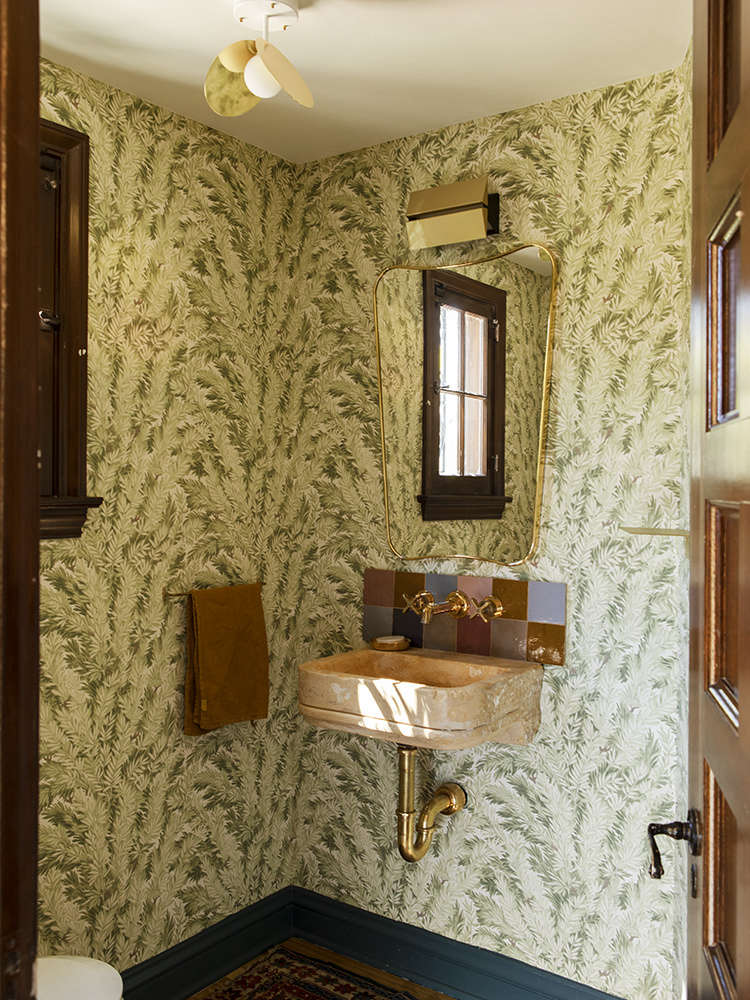 Above: The powder room off the entry is patterned with Florencecourt, a wallpaper from the archives of Cole & Son of England. A Gio Ponti Wall Mirror hangs over a 17th-century Italian limestone basin. The brass ceiling fixture is from Atelier Areti and the sconce is by LA designer Brendan Ravenhill’s Ada design.
Above: The powder room off the entry is patterned with Florencecourt, a wallpaper from the archives of Cole & Son of England. A Gio Ponti Wall Mirror hangs over a 17th-century Italian limestone basin. The brass ceiling fixture is from Atelier Areti and the sconce is by LA designer Brendan Ravenhill’s Ada design.
Note the baseboards. Merrill comments that beginning with all white walls and refinished floors—”a blank slate”—was her idea of a dream project. “We started by painting all the doors and windows—plus the powder room baseboards—in Benjamin Moore Yorktowne Green, a color that shifts from blue to green depending on the light.”
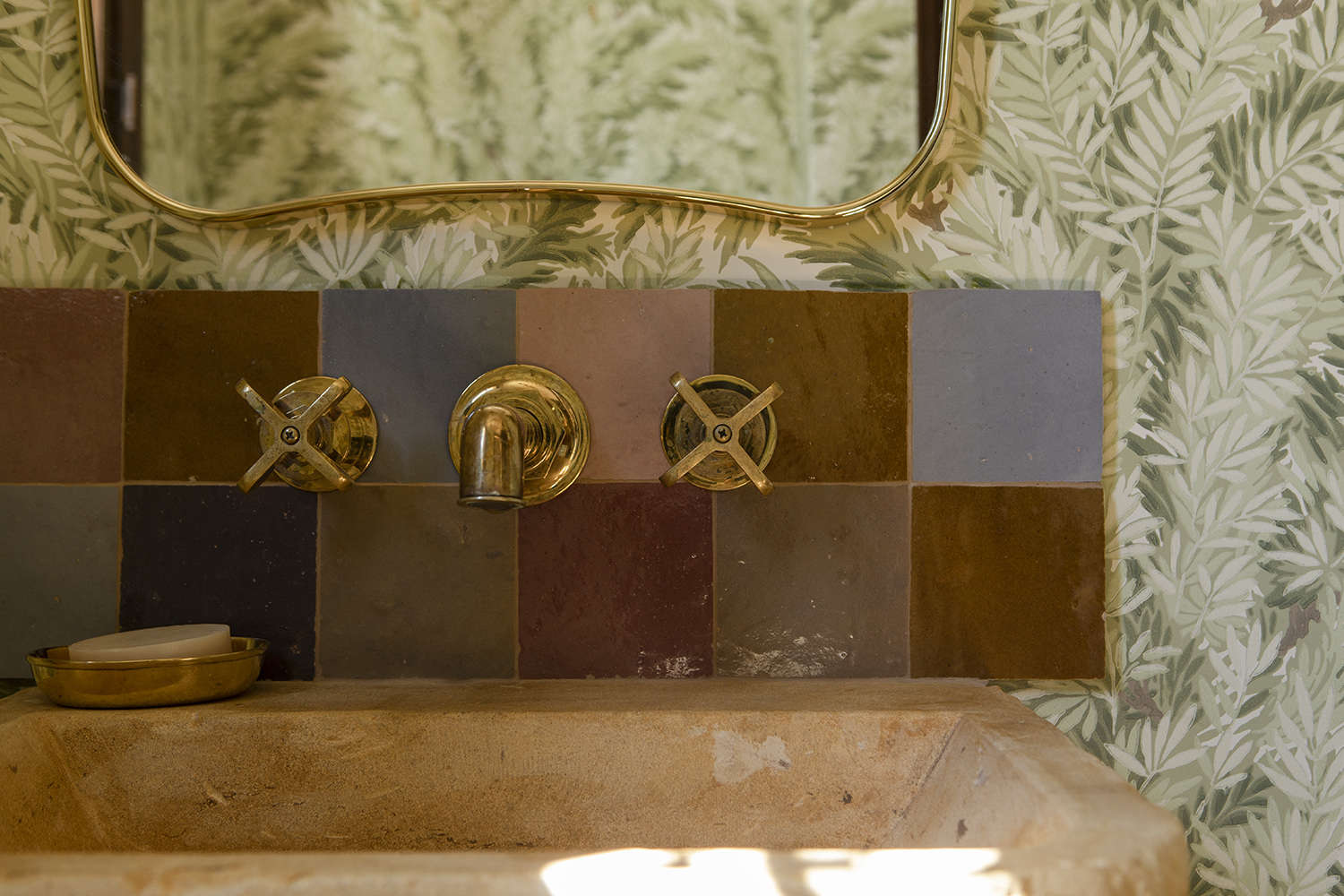 Above: The backsplash is composed of zellige, Moroccan Terracotta Tiles, from Clé in a mix of colors that Merrill and McKuin arranged on the spot. “Frances doesn’t worry about things matching,” says McKuin. “So many times, I’d say to her, ‘Are you sure that’s going to go with that?’ and she’d reassure me.” The brass wall-mounted faucet with cross handles is the Henry from Waterworks.
Above: The backsplash is composed of zellige, Moroccan Terracotta Tiles, from Clé in a mix of colors that Merrill and McKuin arranged on the spot. “Frances doesn’t worry about things matching,” says McKuin. “So many times, I’d say to her, ‘Are you sure that’s going to go with that?’ and she’d reassure me.” The brass wall-mounted faucet with cross handles is the Henry from Waterworks.
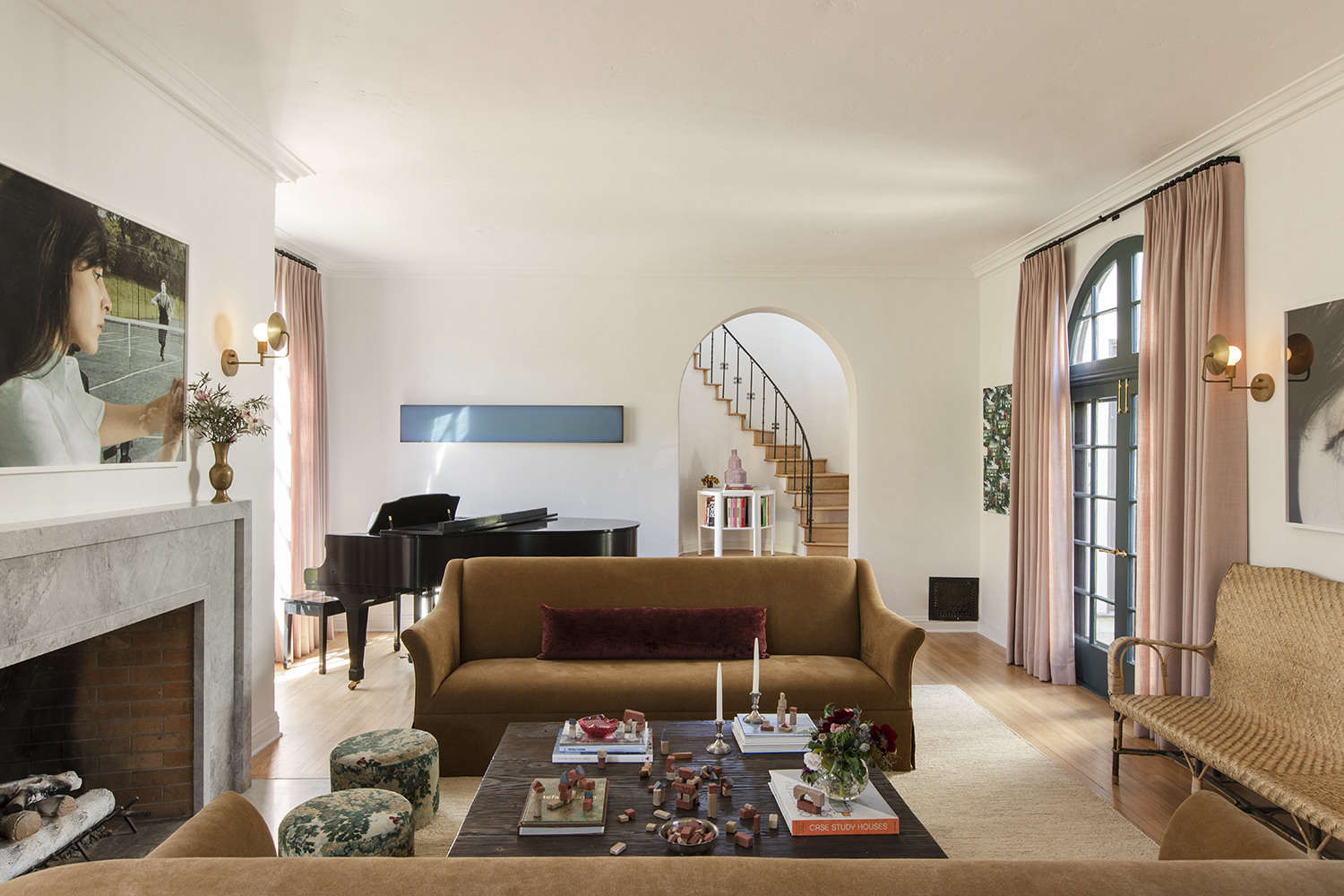 Above: The living room doubles as the music room: there’s a piano in one end and a set of drums in the other. “We wanted to make sure each room was activated and would be used to its fullest potential,” says Merrill. The pair of sofas are her own design upholstered in a Rue Hérold curry-colored linen called Sauvage.
Above: The living room doubles as the music room: there’s a piano in one end and a set of drums in the other. “We wanted to make sure each room was activated and would be used to its fullest potential,” says Merrill. The pair of sofas are her own design upholstered in a Rue Hérold curry-colored linen called Sauvage.
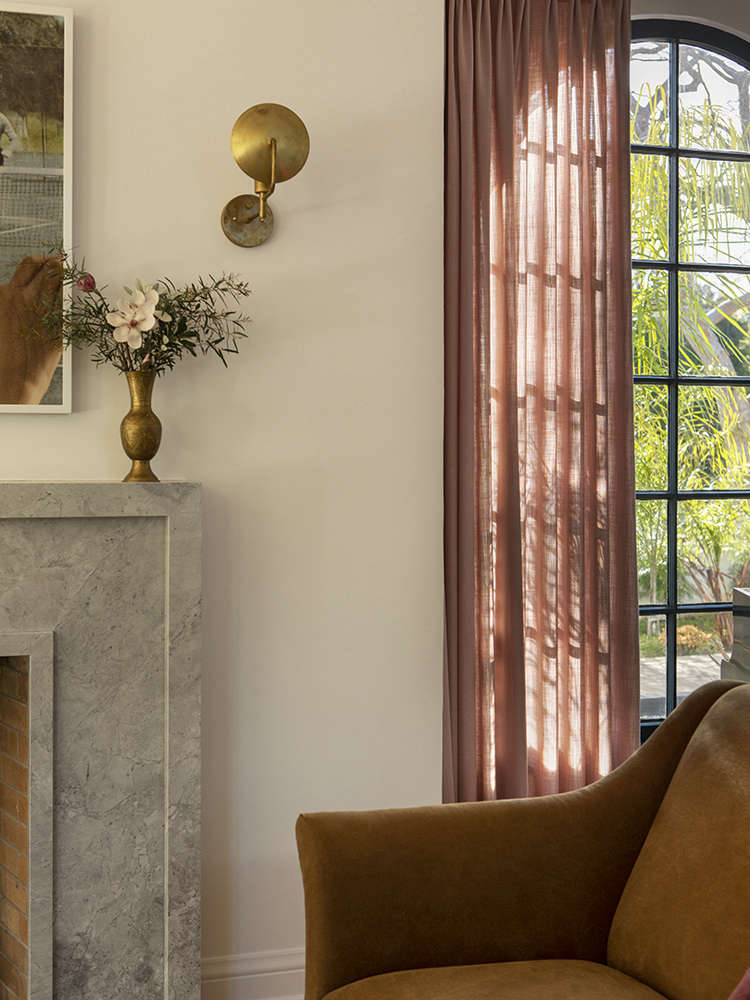 Above: The room’s simple marble mantel replaced a heavy wood design. Gone, too, are the room’s scrolling wrought-iron wall lights: the brass Orbit Sconces are by Workstead and came out of the family’s former house.
Above: The room’s simple marble mantel replaced a heavy wood design. Gone, too, are the room’s scrolling wrought-iron wall lights: the brass Orbit Sconces are by Workstead and came out of the family’s former house.
The French door are original; the curtains—unlined to allow in the light and let the fabric gently fade—are Newport 127 from Fabricut.
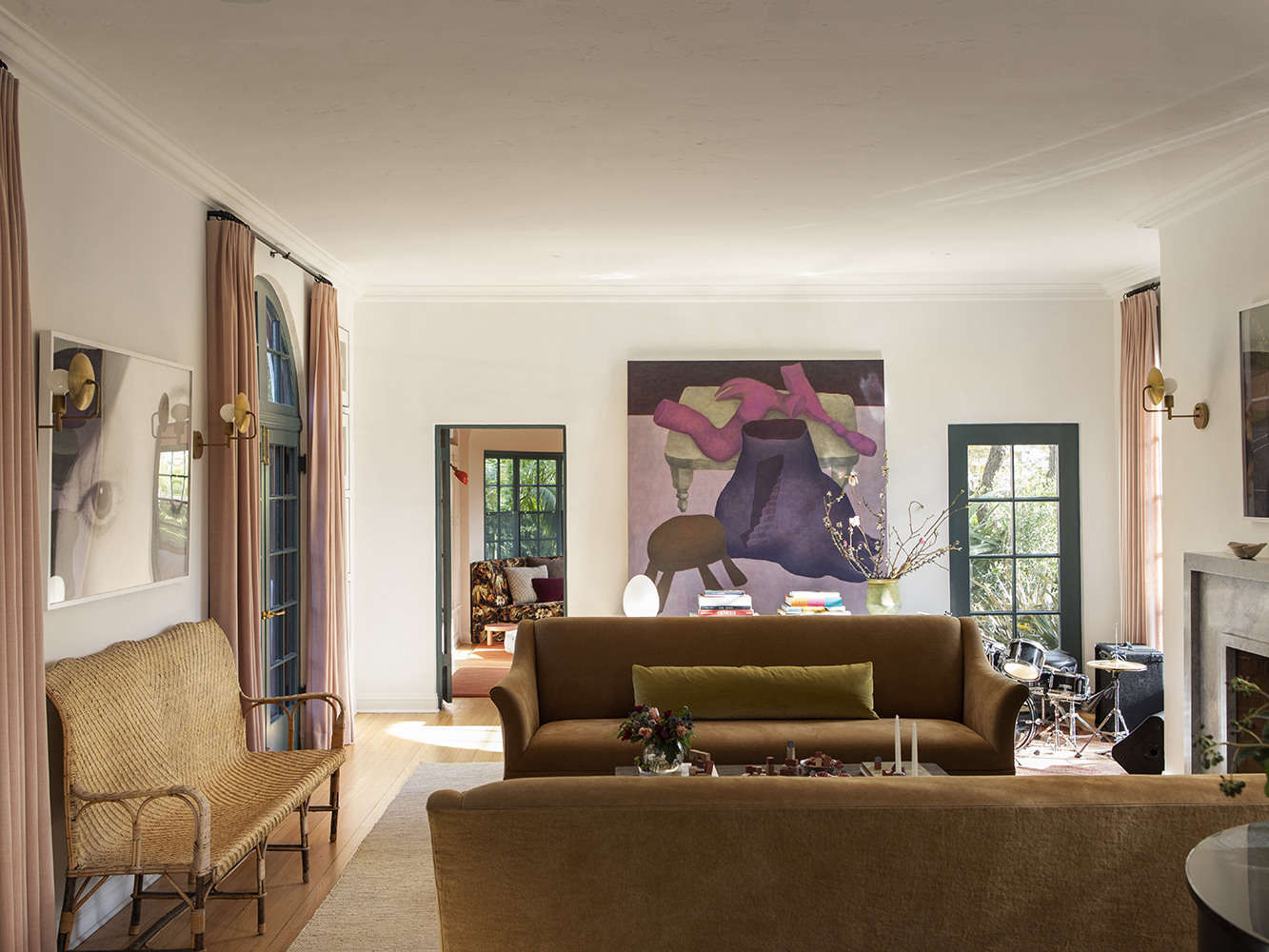 Above: “The proportions of the space make it immediately feel good to be in,” says Merrill. The art—photographs by Barbara Probst and a Ginny Casey painting from the couple’s collection—got added at the very end: “they felt meant to be.”
Above: “The proportions of the space make it immediately feel good to be in,” says Merrill. The art—photographs by Barbara Probst and a Ginny Casey painting from the couple’s collection—got added at the very end: “they felt meant to be.”
Merrill composes her designs using large mood boards covered with images and fabric samples that she and her team reference throughout. She says a starting point is often an inspired color combination or material juxtaposition that she spots in an art book or a fashion spread.
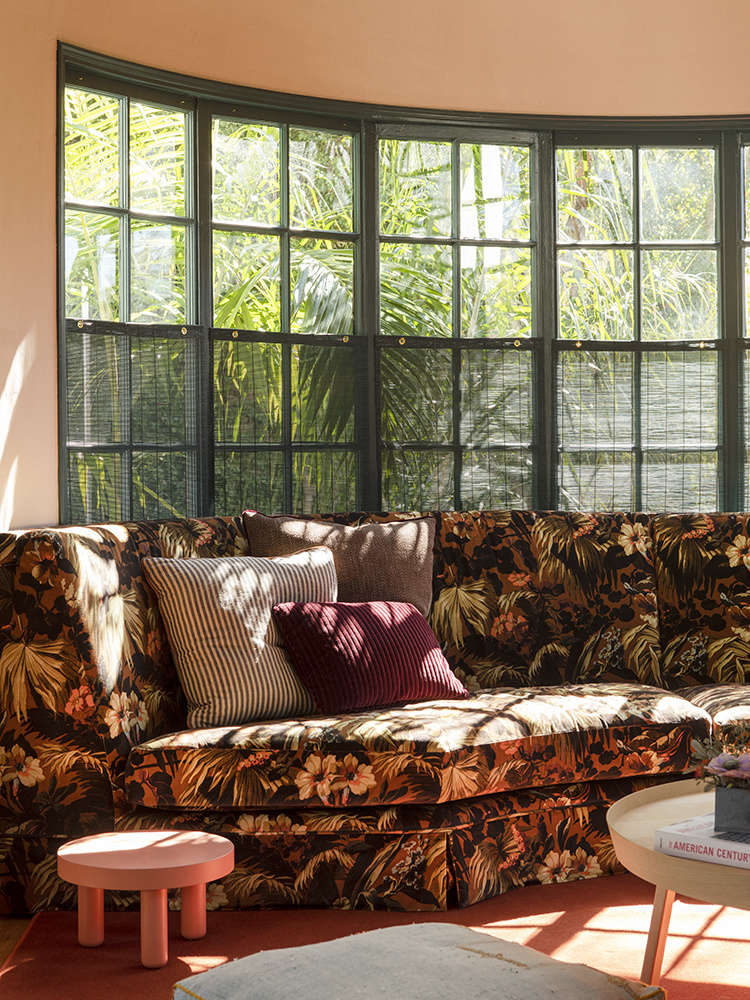 Above: Beckoning from the living room is the showpiece of the family room, a custom sectional in a bay window upholstered in a House of Hackney velvet called Limerance (initially deemed too pricey, it was subsequently discontinued in the colorway they wanted and was being offered at a steep discount.) “The pattern picks up the palm trees in the backyard,” points out McKuin, “it reminds me of the Beverly Hills Hotel.”
Above: Beckoning from the living room is the showpiece of the family room, a custom sectional in a bay window upholstered in a House of Hackney velvet called Limerance (initially deemed too pricey, it was subsequently discontinued in the colorway they wanted and was being offered at a steep discount.) “The pattern picks up the palm trees in the backyard,” points out McKuin, “it reminds me of the Beverly Hills Hotel.”
All of the window treatments are the custom work of Valley Drapery—”we spent hours making drawings and measuring and re-measuring,” says Merrill, who comments that it often takes more than one fitting, in situ, to get the proportions just right. Among the trickiest to finesse were the simple matchstick blinds that hang here. Merrill had them painted the same color as the window trim and hung on brass nails from grommets. The walls are painted Farrow & Ball’s Setting Plaster, a hugely popular pale pink (see it used in a grand English kitchen here).
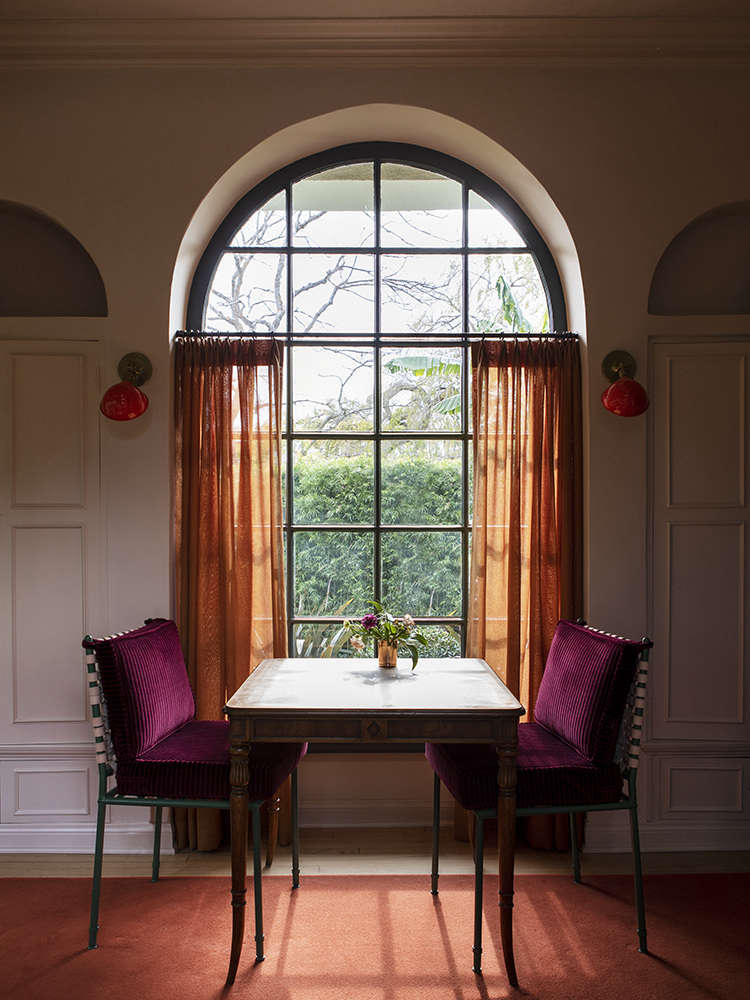 Above: A favorite color moment: curtains in a linen from Bart Halpern against Casa Midy Altavista chairs cushioned in crimson corduroy from Pindler & Pindler. The antique table is used for playing chess and backgammon. The red sconces, from the family’s old house, are by Schoolhouse Electric.
Above: A favorite color moment: curtains in a linen from Bart Halpern against Casa Midy Altavista chairs cushioned in crimson corduroy from Pindler & Pindler. The antique table is used for playing chess and backgammon. The red sconces, from the family’s old house, are by Schoolhouse Electric.
McKuin says that starting afresh was made easier by the fact that at the time of the remodel, she needed to fully furnish their former house, now a rental property they own. “So it all moved there. Had we not had that, we would have kept more. But we had lived with it all for so many years, it was nice to begin again.”
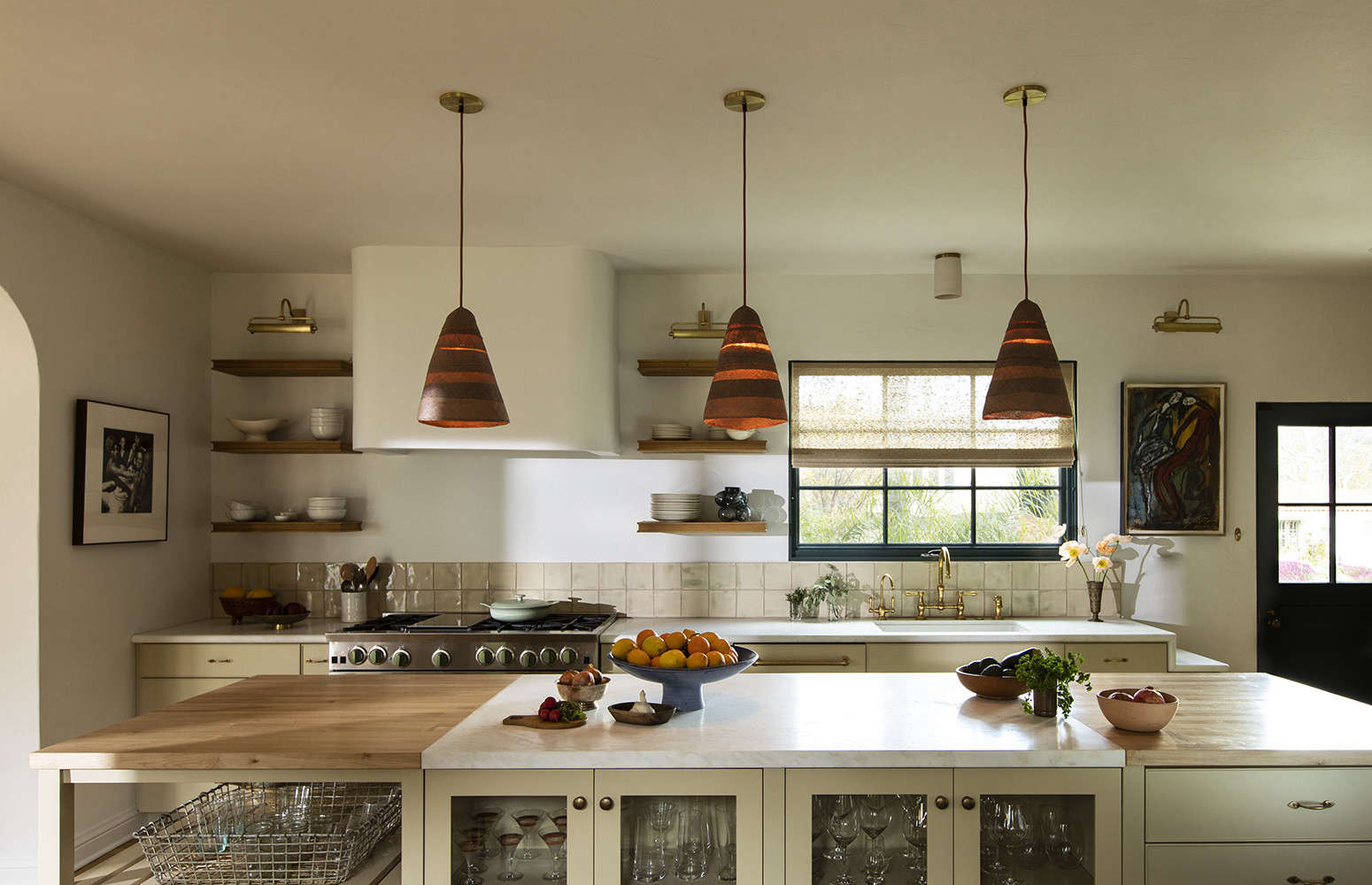 Above: “The kitchen was a total gut,” says McKuin. “In keeping with the period of the house, it had been set off on its own with a pantry and a formal dining room off it. We wanted a bigger, more open plan with an island and eating area.”
Above: “The kitchen was a total gut,” says McKuin. “In keeping with the period of the house, it had been set off on its own with a pantry and a formal dining room off it. We wanted a bigger, more open plan with an island and eating area.”
The custom cabinetry is painted Benjamin Moore Laurel Canyon Beige. “The island,” notes Merrill, “is double sided and has glass-fronted, more formal storage facing the table.”
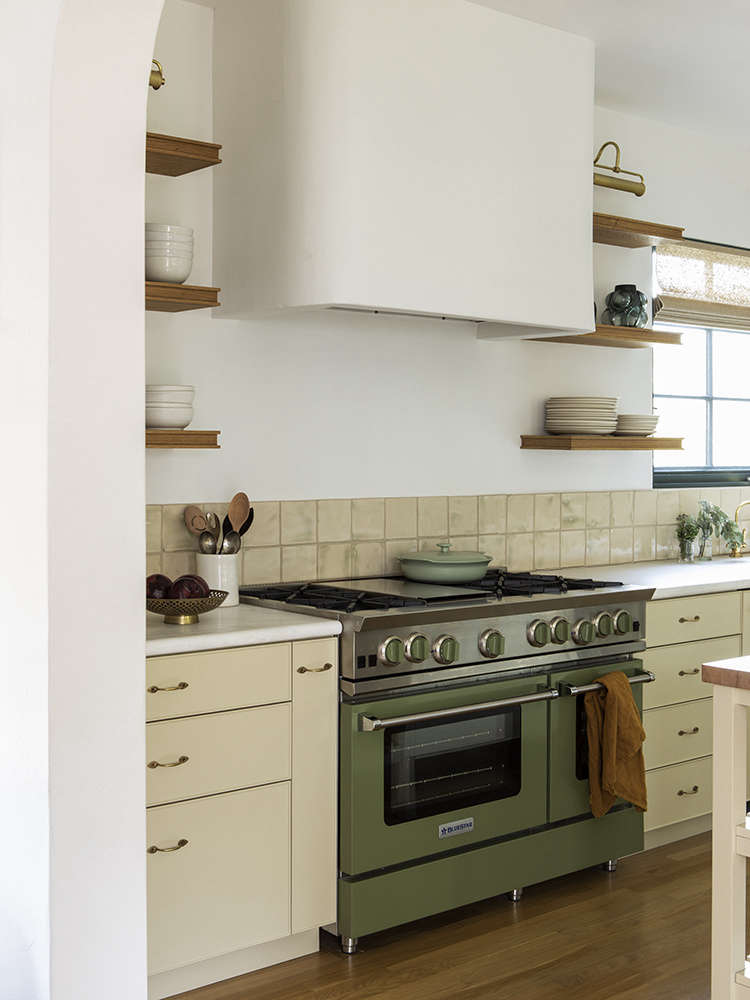 Above: Avocado comeback: the range is a 48-inch Bluestar available in 750 colors. Merrill and McKuin like the way it works with the slight greenish hue of the cabinets and the handmade backsplash tiles by Smink Things.
Above: Avocado comeback: the range is a 48-inch Bluestar available in 750 colors. Merrill and McKuin like the way it works with the slight greenish hue of the cabinets and the handmade backsplash tiles by Smink Things.
The counter is Namibia White, a milky marble sourced from a stone yard in the San Fernando Valley. The Antiqued Brass Gilby Drawer Pulls are from Jim Lawrence of Suffolk, England.
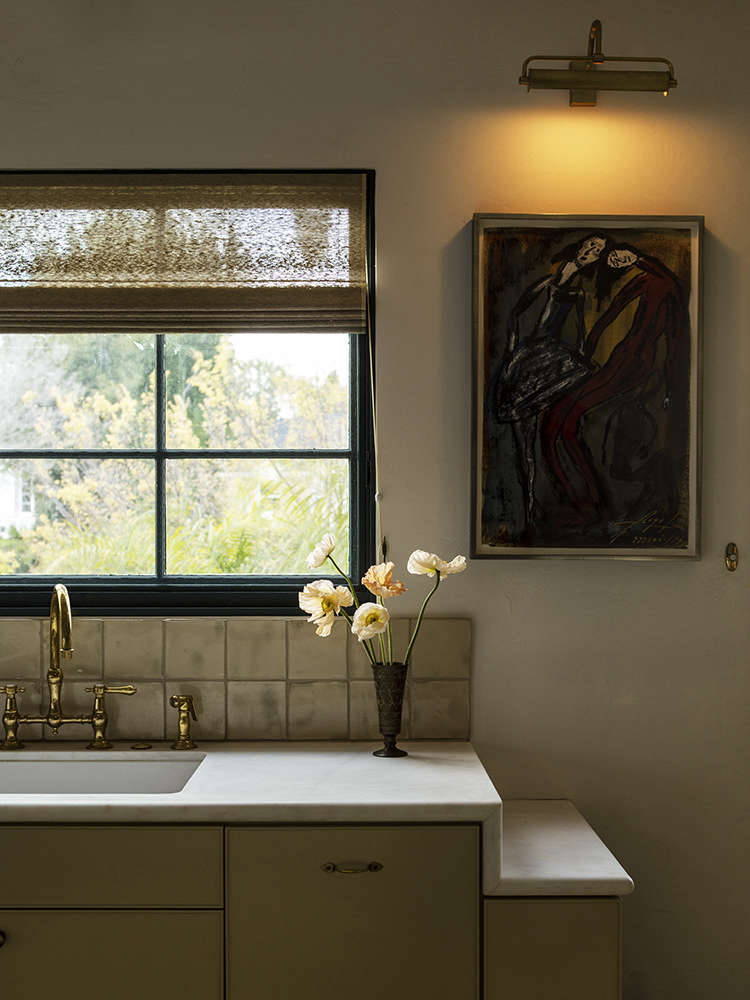 Above: The sink, with a Newport Brass bridge faucet, is next to the back door. To keep mail and other clutter from encroaching, Merrill “dropped the height of the last foot of counter” to create a stepped-down ledge that serves as a handy shelf.
Above: The sink, with a Newport Brass bridge faucet, is next to the back door. To keep mail and other clutter from encroaching, Merrill “dropped the height of the last foot of counter” to create a stepped-down ledge that serves as a handy shelf.
The painting is by Mexico City artist Chuco Reyes and dates from the 1960s; McKuin bought it at an LA estate sale.
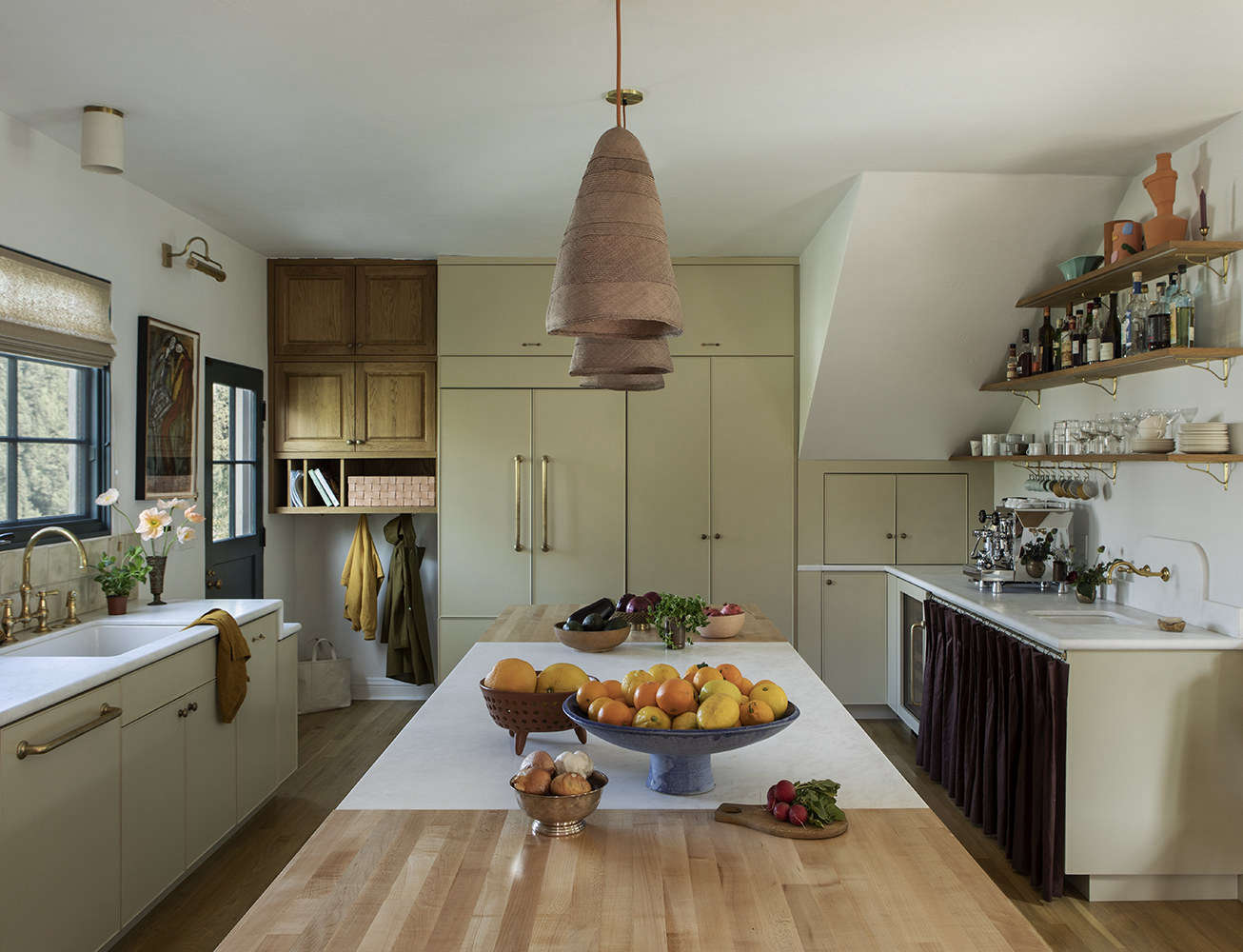 Above: Space gained from removing the pantry wall was devoted to a coffee and bar sink. A lot of storage is artfully incorporated along the back wall: next to the door, in lieu of a mud room, Merrill created a “mud cabinet” with places for coats, backpacks, schoolwork, and lunchboxes. The cabinets next to the second sink area hold small appliances. There’s a microwave in a cubby in the island.
Above: Space gained from removing the pantry wall was devoted to a coffee and bar sink. A lot of storage is artfully incorporated along the back wall: next to the door, in lieu of a mud room, Merrill created a “mud cabinet” with places for coats, backpacks, schoolwork, and lunchboxes. The cabinets next to the second sink area hold small appliances. There’s a microwave in a cubby in the island.
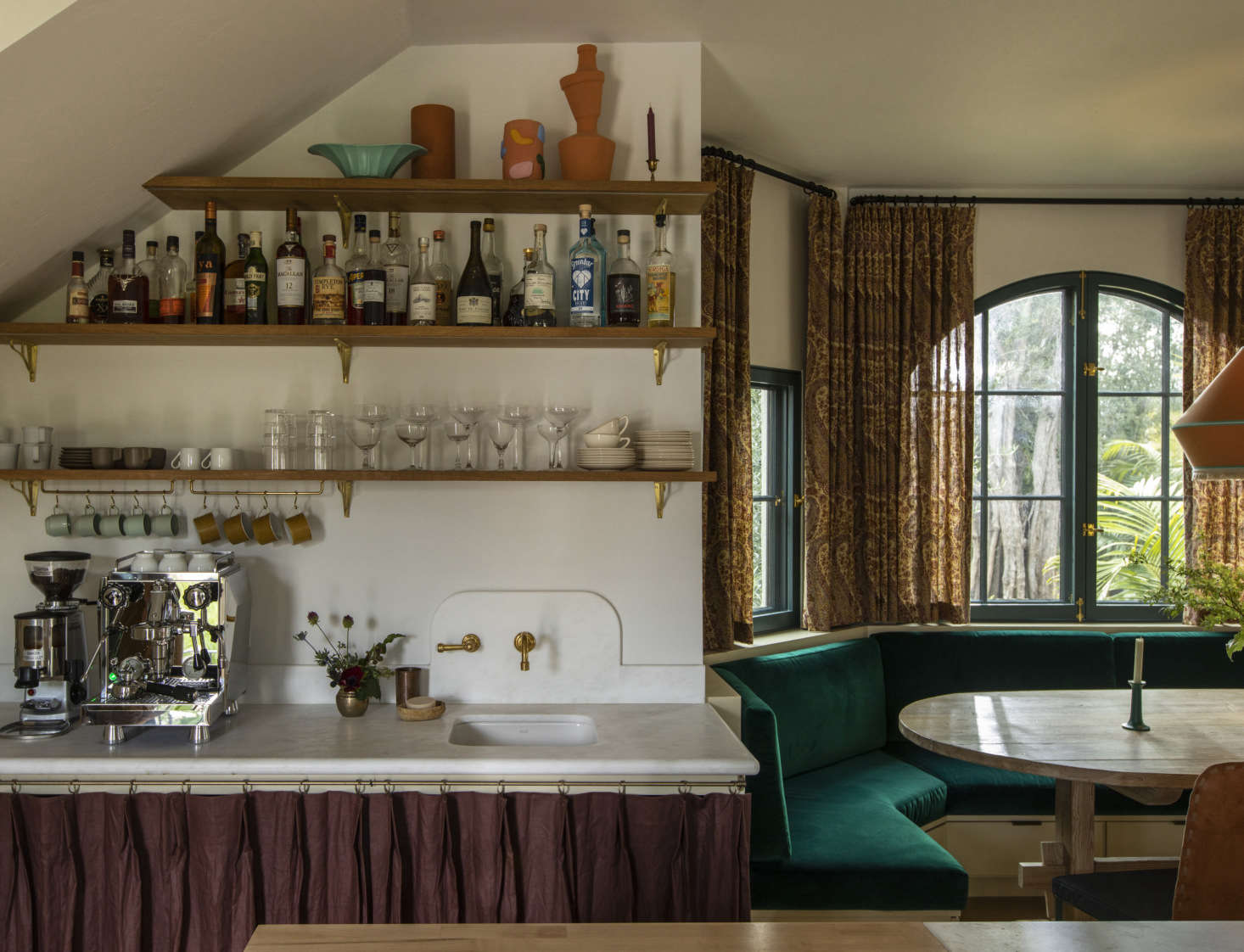 Above: A nook with a built-in banquette upholstered in an emerald outdoor velvet from Sunbrella serves as the dining area. “The alcove was there but had a French door leading to the yard; since there are so many other ways to get outside, this arrangement utilizes the space better,” says McKuin.
Above: A nook with a built-in banquette upholstered in an emerald outdoor velvet from Sunbrella serves as the dining area. “The alcove was there but had a French door leading to the yard; since there are so many other ways to get outside, this arrangement utilizes the space better,” says McKuin.
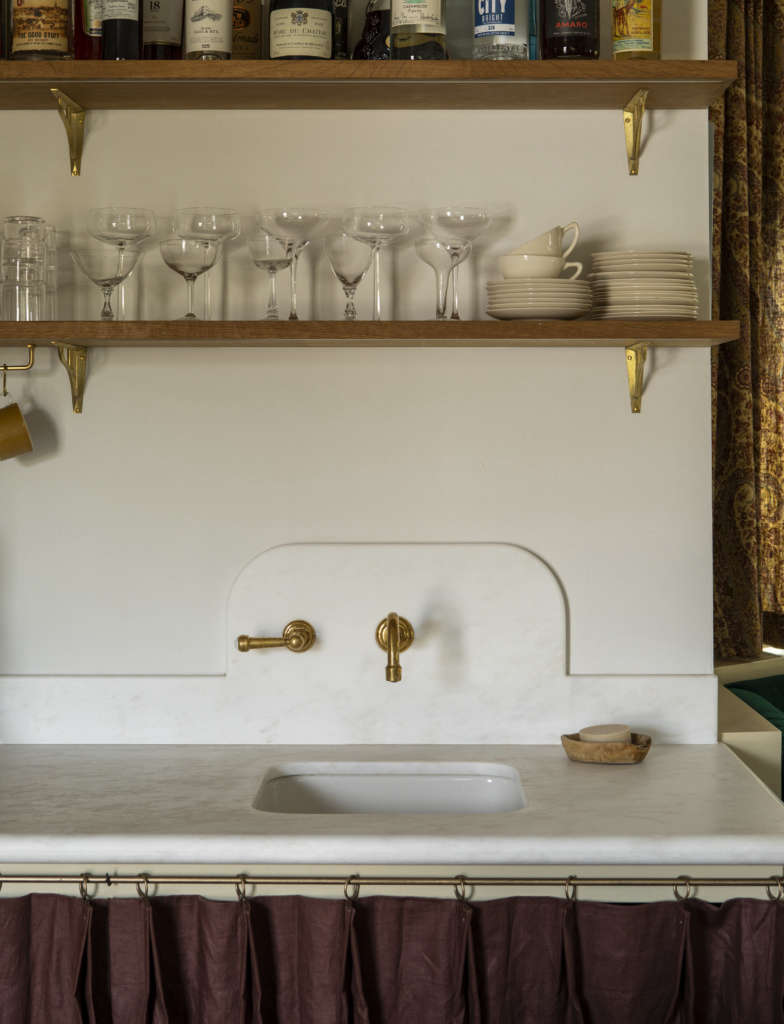 Above: Three favorite details: the curved backsplash of Namibia White marble (with one-handle brass faucet by Watermark), bullnose-edge counter, and bar skirt of pleated plum handkerchief linen from Gray Line Linen of NYC, a notable affordable fabric source.
Above: Three favorite details: the curved backsplash of Namibia White marble (with one-handle brass faucet by Watermark), bullnose-edge counter, and bar skirt of pleated plum handkerchief linen from Gray Line Linen of NYC, a notable affordable fabric source.
All of the kids’ dishes are kept under the sink making it easy for them to set the table—and so far McKuin reports no problems with the curtains getting stained. The shelves are supported by Futagami Brass Brackets and coffee mugs hang from Futagami Brass S Hooks on Futagami Brass Towel Bars, all from Dar Gitane—Merrill found the line on Remodelista.
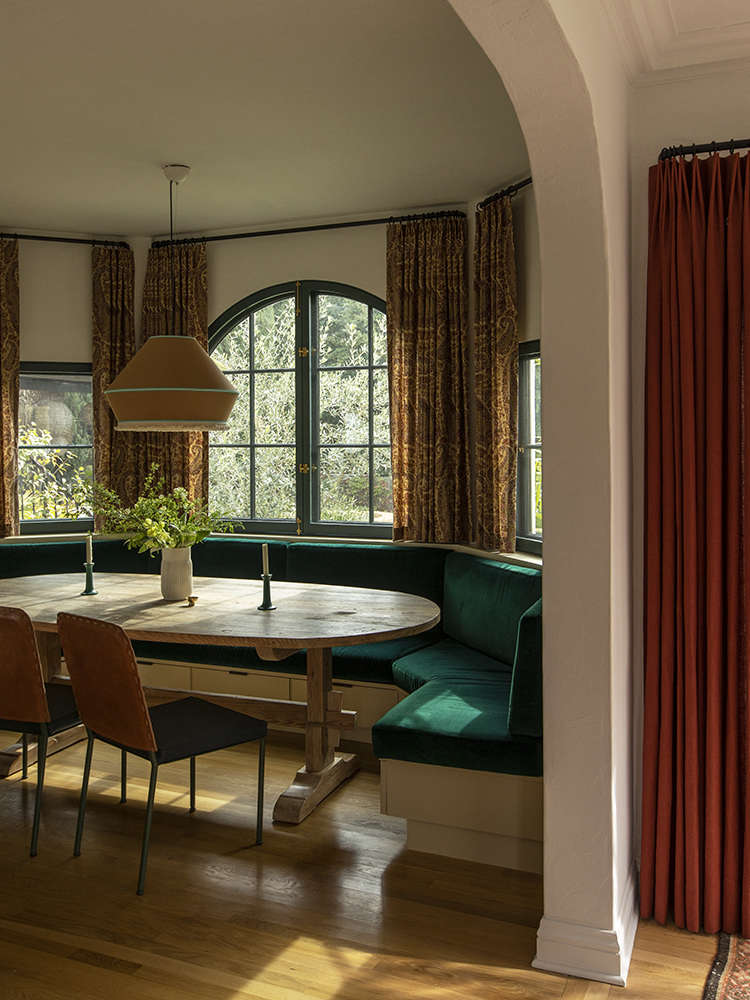 Above: The Farm Table, a joinery design made of reclaimed heart pine by Petersen Antiques of LA, comfortably seats 10. It’s used for meals and entertaining, and also as the homework area (art supplies and flashcards are stored in bottom drawers). McKuin says the Sunbrella velvet “feels like the real thing—it’s fade- and stain-resistant and you can just wipe it clean with a wet cloth.”
Above: The Farm Table, a joinery design made of reclaimed heart pine by Petersen Antiques of LA, comfortably seats 10. It’s used for meals and entertaining, and also as the homework area (art supplies and flashcards are stored in bottom drawers). McKuin says the Sunbrella velvet “feels like the real thing—it’s fade- and stain-resistant and you can just wipe it clean with a wet cloth.”
Above: The curtains are made of a discontinued paisley linen. The hanging light is the Easy Roof Meringa 60 Pendant by Servomuto of Italy.
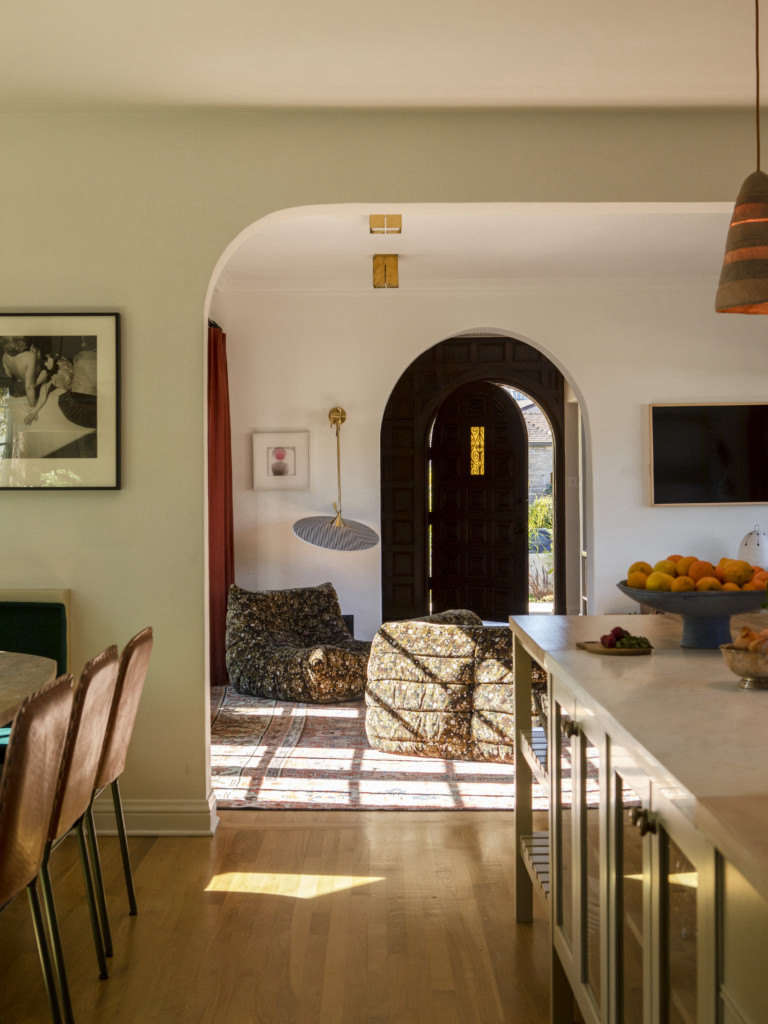 Above: Not wanting a formal dining area, the family turned the room off the kitchen into a den.
Above: Not wanting a formal dining area, the family turned the room off the kitchen into a den.
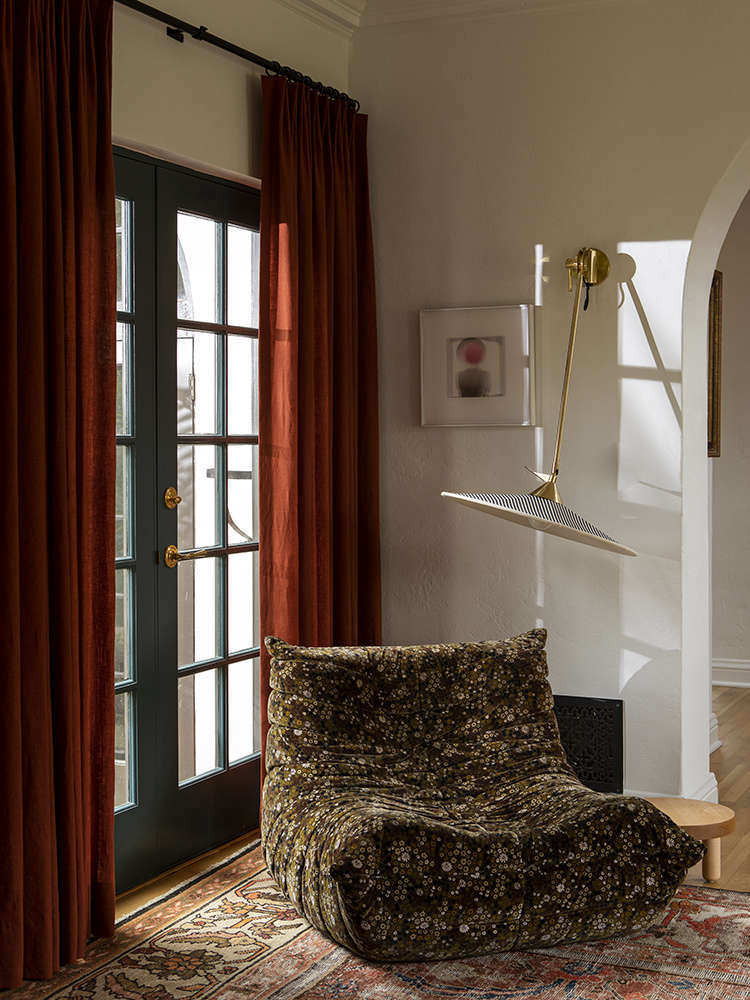 Above: The room is furnished with a Michel Ducaroy Togo ensemble from the seventies found on 1st Dibs as is, in a floral velvet. The wall light is the Portofino by Servomuto.
Above: The room is furnished with a Michel Ducaroy Togo ensemble from the seventies found on 1st Dibs as is, in a floral velvet. The wall light is the Portofino by Servomuto.
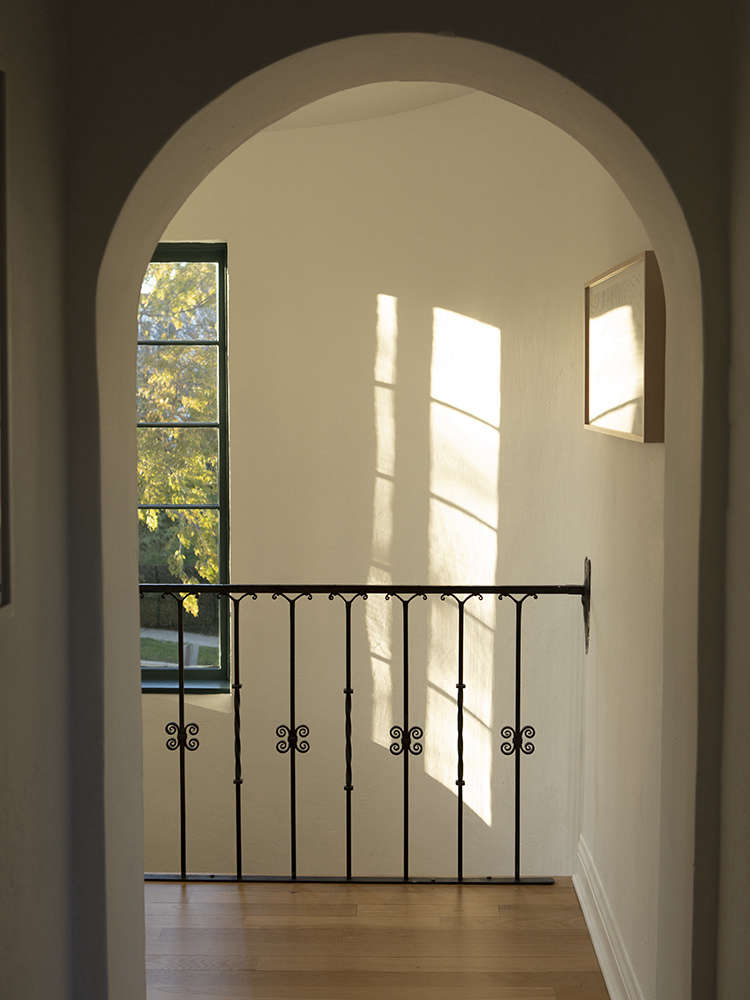 Above: The view from the upstairs hall.
Above: The view from the upstairs hall.
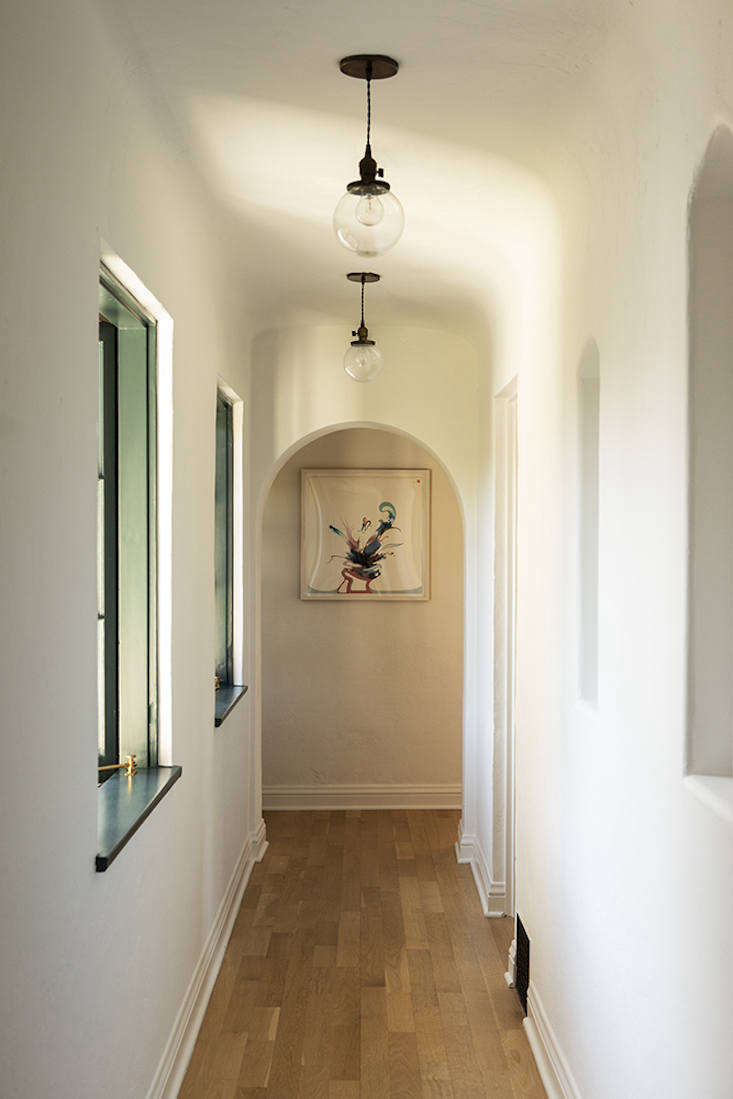 Above: Painted window frames and vintage globe lights from Factory 20.
Above: Painted window frames and vintage globe lights from Factory 20.
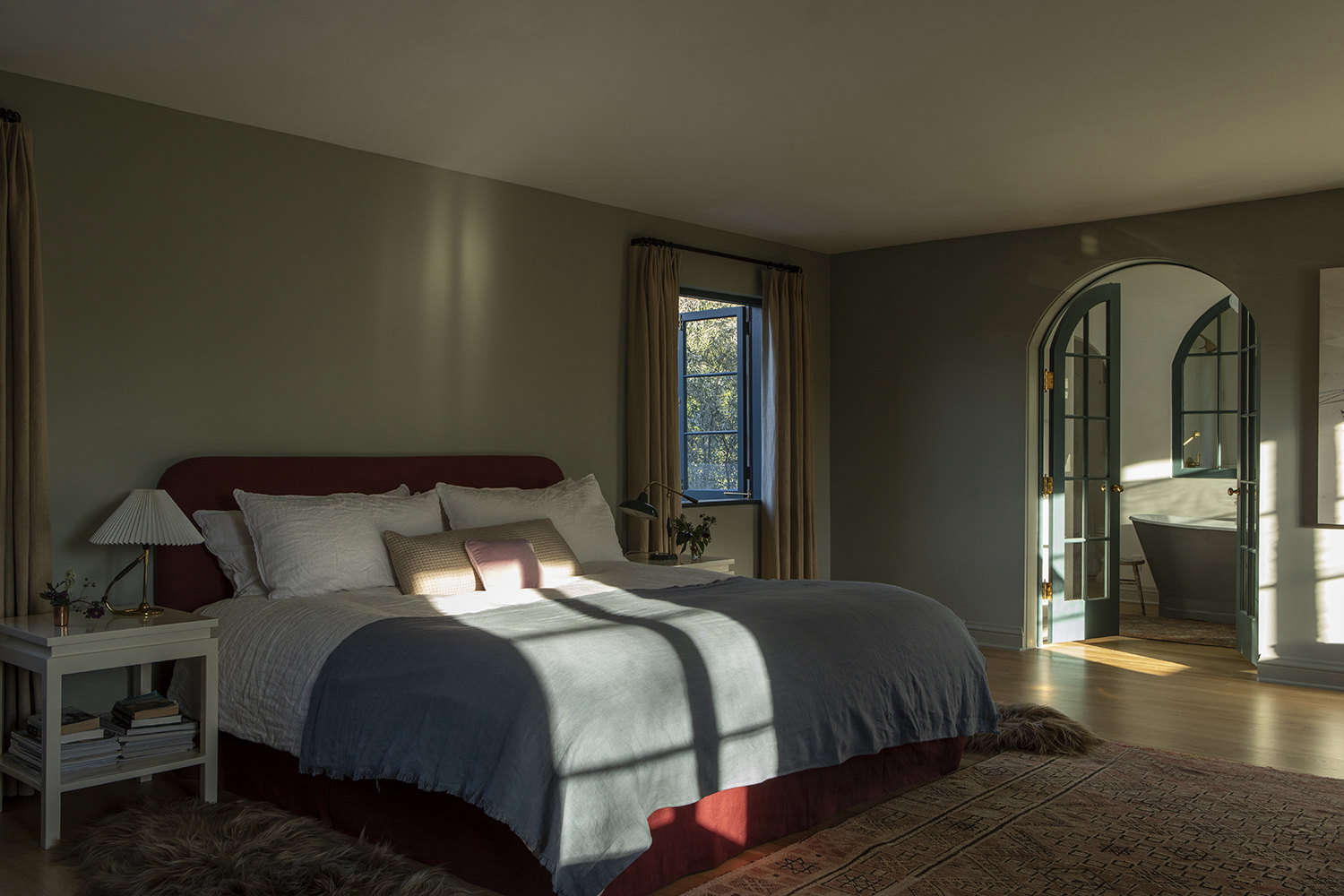 Above: The master bedroom is cloaked in rich jewel tones and sunlight.
Above: The master bedroom is cloaked in rich jewel tones and sunlight.
It’s the other space that involved construction: on seeing the house, McKuin knew she wanted to flip the locations of the bathroom and closet: “The bath was small and poorly laid out, and the closet was huge.” “Now you can see the bathtub from the bedroom through a pair of new French doors,” says Merrill.
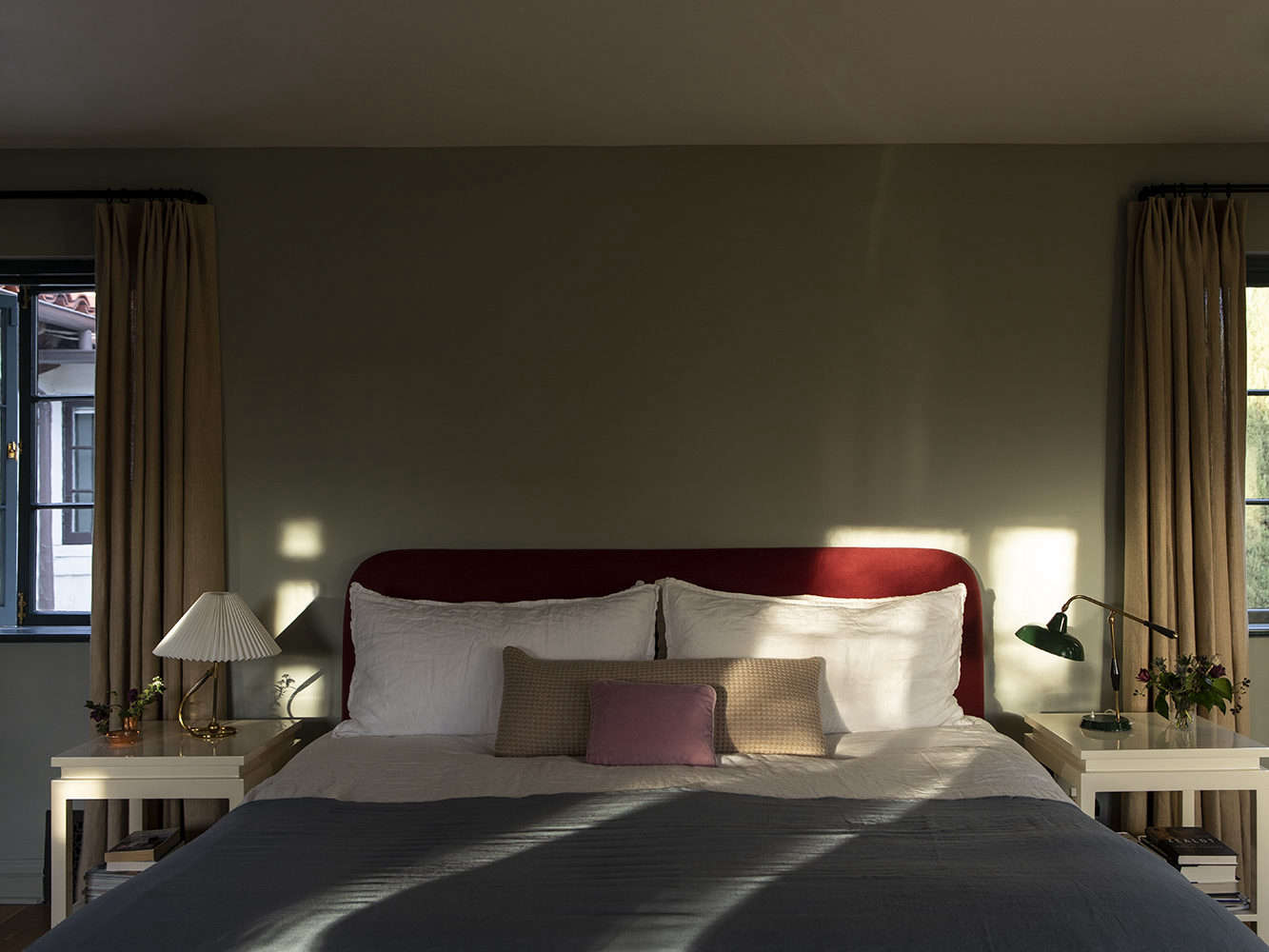 Above: The custom headboard and bedskirt are in a deep burgundy linen. Parachute Linen Sheets are topped with a Once Milano Linen Summer Throw.
Above: The custom headboard and bedskirt are in a deep burgundy linen. Parachute Linen Sheets are topped with a Once Milano Linen Summer Throw.
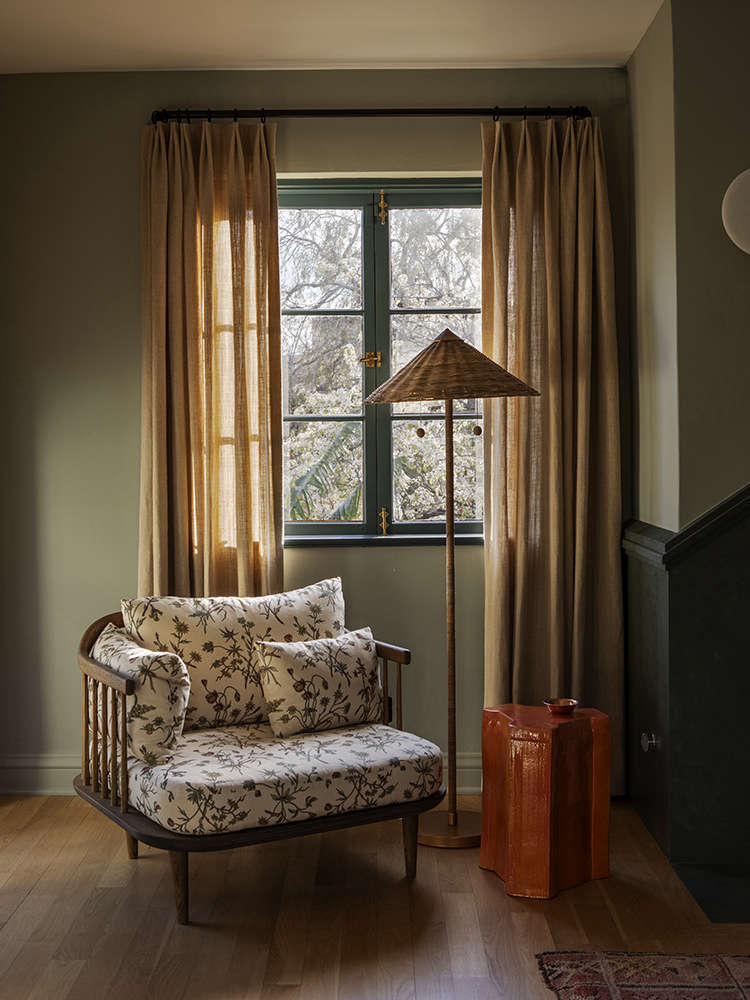 Above: Merrill upholstered McKuin’s &Tradition Fly Chair in a Robert Kime English floral fabric “for an unusual update.” The standing lamp is from Arteriors. The curtains are made of hemp canvas from Hemp Traders.
Above: Merrill upholstered McKuin’s &Tradition Fly Chair in a Robert Kime English floral fabric “for an unusual update.” The standing lamp is from Arteriors. The curtains are made of hemp canvas from Hemp Traders.
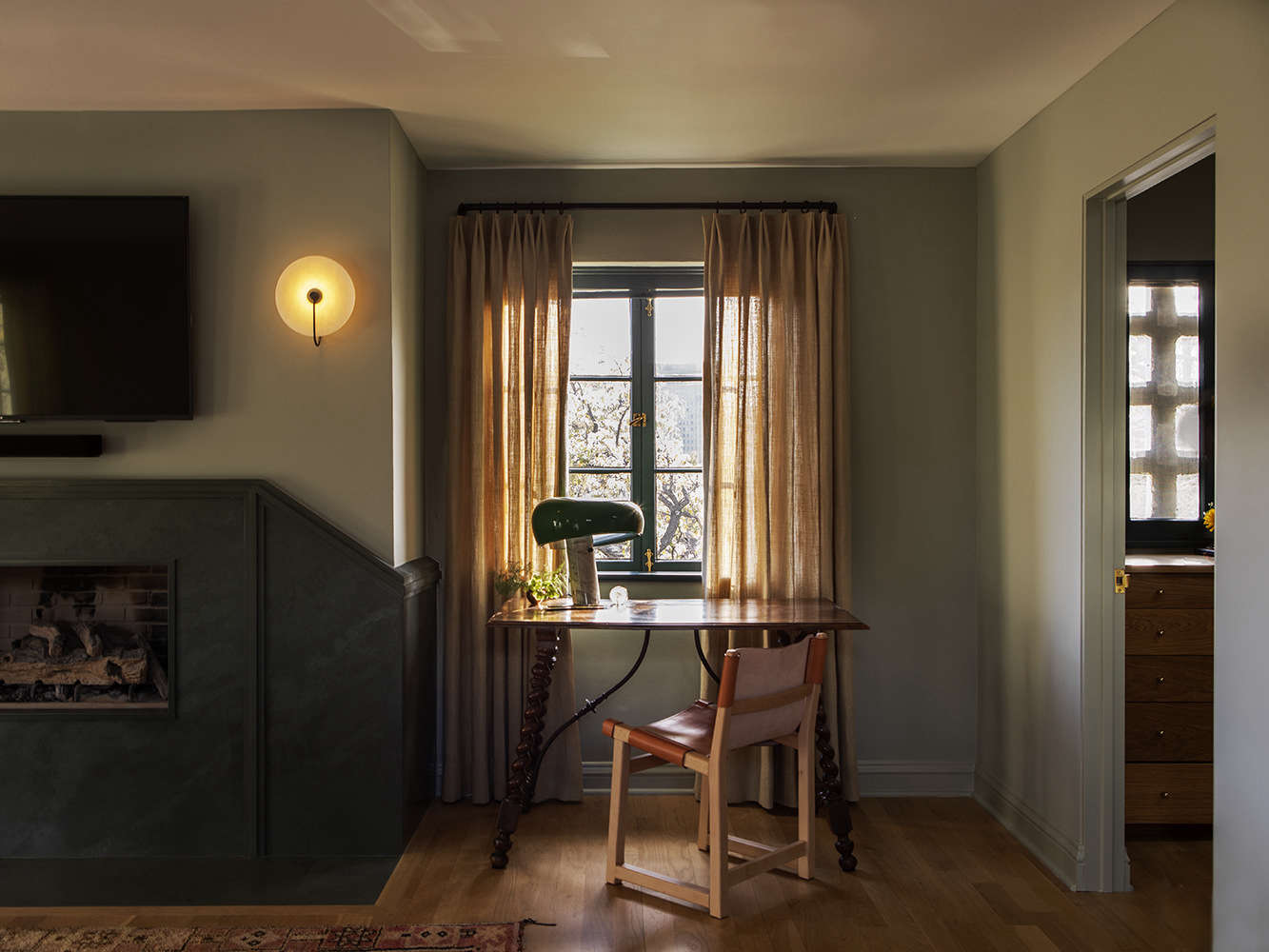 Above: A vintage desk with a Castiglioni Snoopy lamp stands next to a new wraparound mantel of green slate.
Above: A vintage desk with a Castiglioni Snoopy lamp stands next to a new wraparound mantel of green slate.
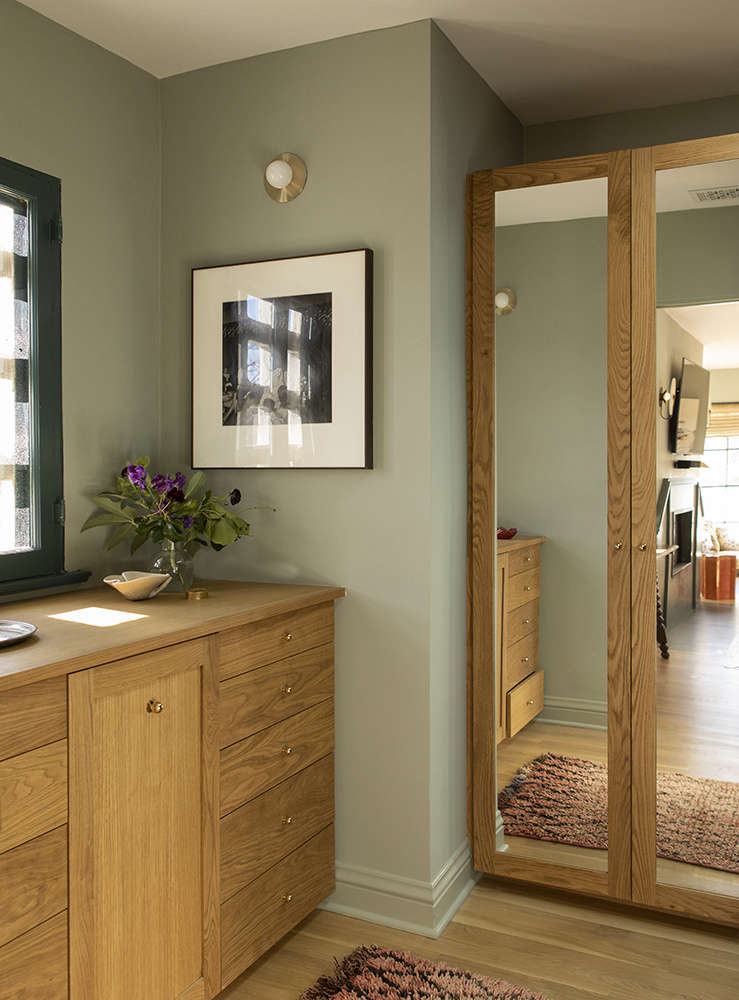 Above: The new dressing area is fitted with oak built-ins.
Above: The new dressing area is fitted with oak built-ins.
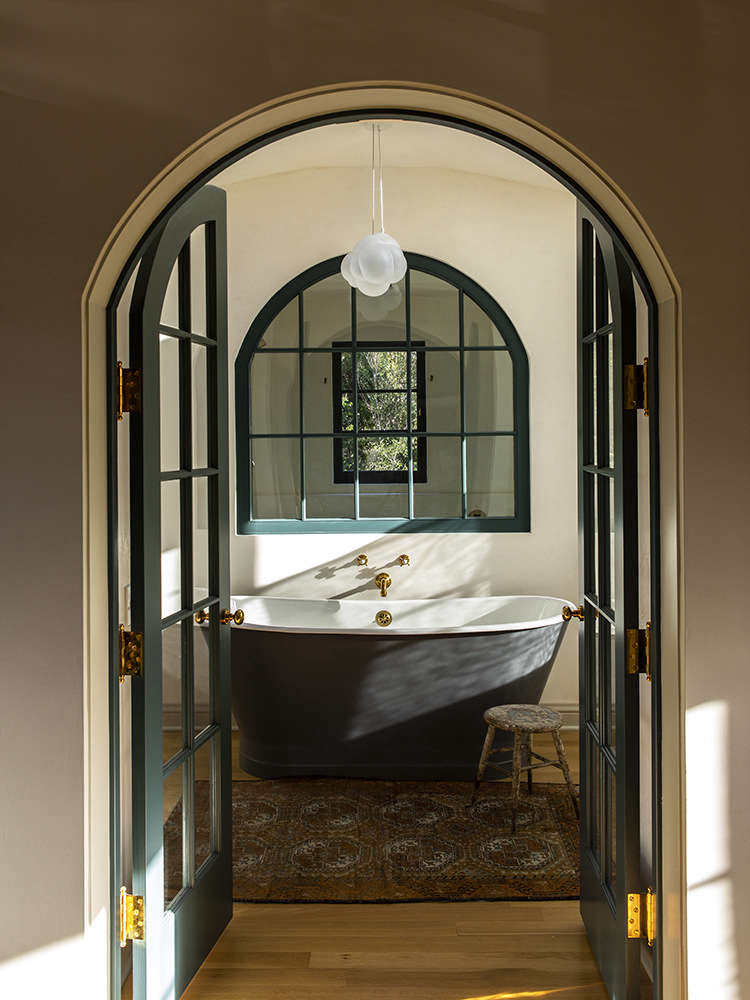 Above: Three arched entries now lead to the bath, shower, and WC. “The room had a dropped ceiling and no windows,” says McKuin, who added two skylights and four windows (that’s an interior window shown here, looking into the shower).
Above: Three arched entries now lead to the bath, shower, and WC. “The room had a dropped ceiling and no windows,” says McKuin, who added two skylights and four windows (that’s an interior window shown here, looking into the shower).
The bathtub is the Kateryn Bateau Cast-Iron Skirted Tub from Signature Hardware. The bubble-like glass light is the Quilted Pendant Light by Esque Studio.
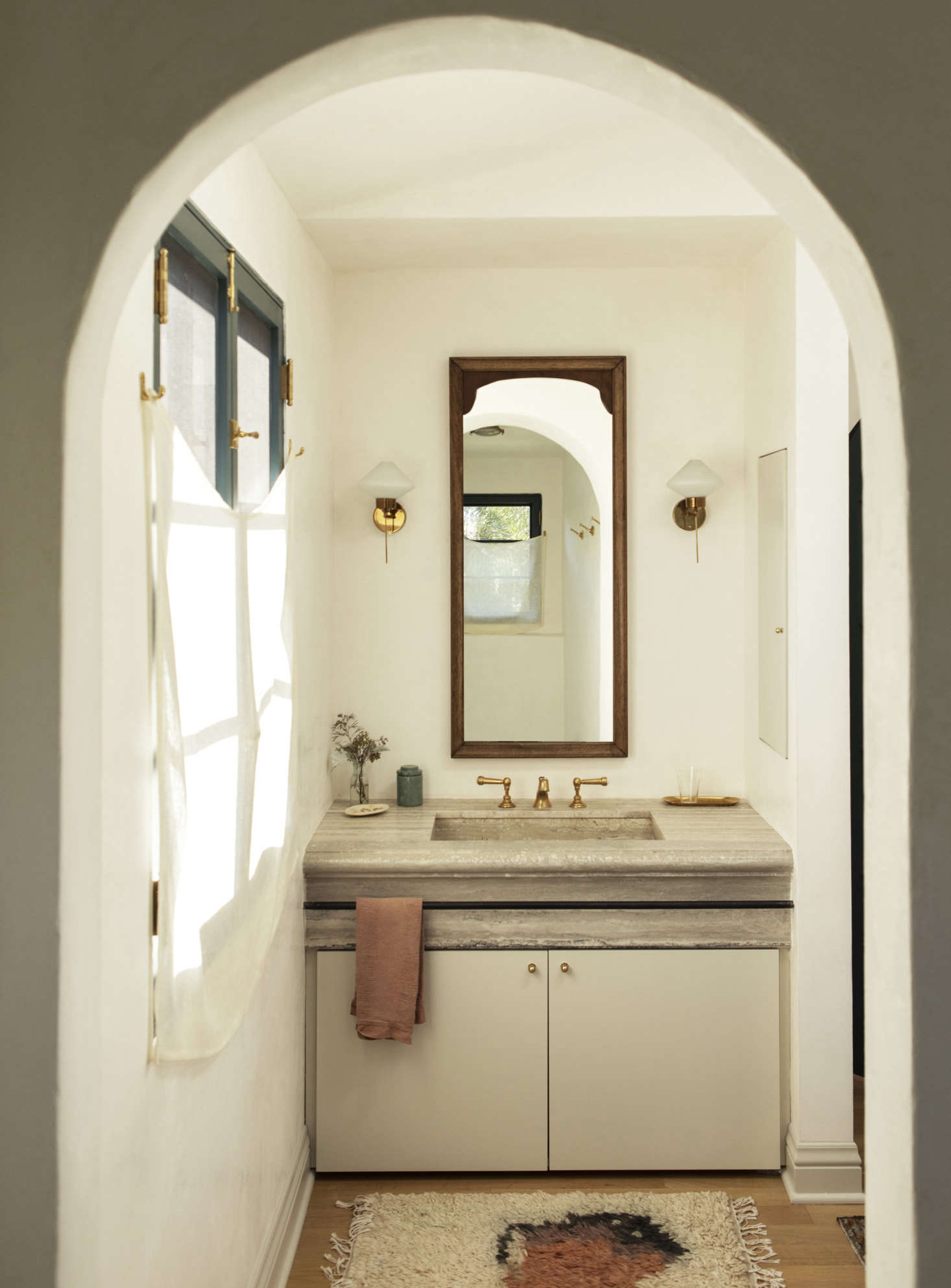 Above: The walls have a waxed Venetian plaster finish and the sink is made of silver travertine.
Above: The walls have a waxed Venetian plaster finish and the sink is made of silver travertine.
We’re longstanding fans of Reath Design. Here are two more projects by Merrill:
- Kitchen of the Week: Epoch Films’ Industrial Loft Kitchen
- Steal This Look: Bohemian Mix in an LA Bedroom
Also take a look at this house in the neighborhood:

